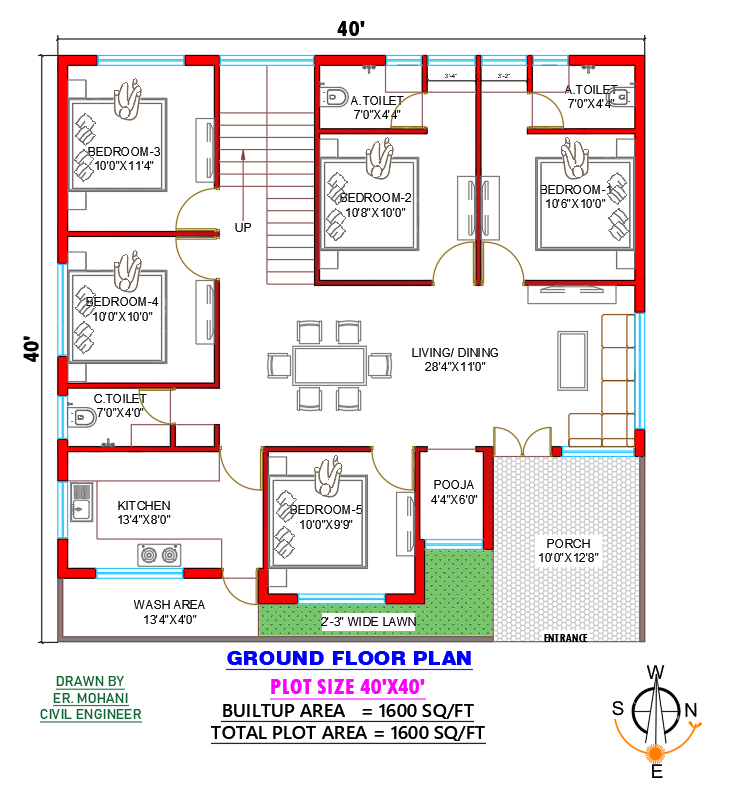"Spacious 5BHK Ground Floor House Design on 40x40 East-Facing Village Plot with Vastu Touch"
40'x40' East Facing 5BHK Ground Floor Plan - 1600 Sq/Ft Plot Area
A 40x 40 East facing village house plan is a well designed layout for comfortable and spacious living 5 bhk village house plan. This floor plan is designed for village house. This floor plan has been designed keeping in mind the modern village life in which the layout has been designed according to the standard size of specious living, bedroom, kitchen and toilet. This 1600 Sq/ft home planned for a single- story (ground floor) house ideas for large family structure featuring 5 bedroom, ,2 attached bathrooms, 1common toilet, an inner access staircase, and a 2 wheeler parking porch. Designed with vastu principles east facing village house plan, it ensures ample ventilation, privacy and functionality for a peaceful rural lifestyle.
Key Features of the 40'x40' Village House Plan
* Plot Size :- 40 feet x 40 feet (1600 sq/ft)
* Facing :- East -facing (as per Vastu for positive energy)
* Total Bedroom :- 5 Bedroom (including 2 master bedroom with attached toilet + 3 Regular bedrooms)
* Toilet :- 2 attached toilet + 1 common toilet.
* Living Room :- Spacious hall with natural good ventilation.
* Kitchen :- Well-planned modular kitchen with a dining area.
* Car Parking :- 2 Wheeler parking porch.
* Staircase :- Inner access for future expansion(duplex or terrace use)
Detailed Floor Plan Layout :-
1. Entrance & Parking Area :-
* The house main features a covered porch designed for 2 wheeler parking.
* A separate entrance lobby ensures privacy inside the home.
2. Living & Common Areas:-
* A spacious living room is centrally located, ensuring a comfortable gathering space for family and guests.
3. Bedroom & Toilets :-
* 2 Master bedrooms include attached toilets offering privacy and comfort.
* 3 Additional bedrooms share a common toilet, making it suitable for a large family.
* Each room has proper ventilation, natural lighting, and storage space.
4. Kitchen Space:-
* The kitchen is designed for efficiency, with ample storage and countertops
5. Staircase & Future Expansion Possibility :-
An inner-access staircase is included for future expansion to a duplex or terrace use.
Why Choose This 40x40 feet East-Facing House Plan?
✅ Spacious 5BHK Layout for Large Families.
✅ Proper Vastu Compliant East Facing Entrance.
✅ Future Expansion Possibilities with inner Staircase.
✅ Well Planned parking, Utility, and Living Spaces.
✅ Perfect for Village or Semi-Urban Living.
This 40x40 feet East-Facing village house plan is designed for maximum comfort, privacy, and functionality. Whether you are building a permanent home or a holiday retreat, this plan provides a perfect balance of traditional and modern design.







Post a Comment