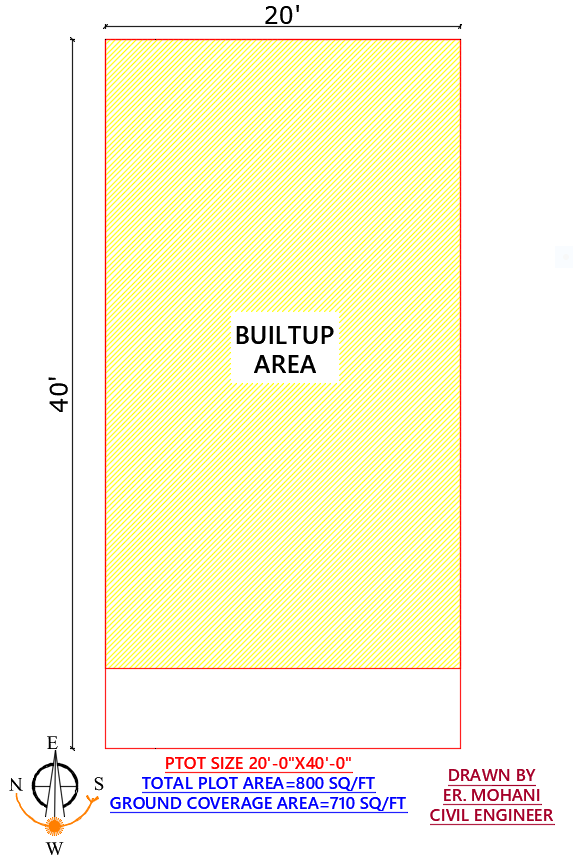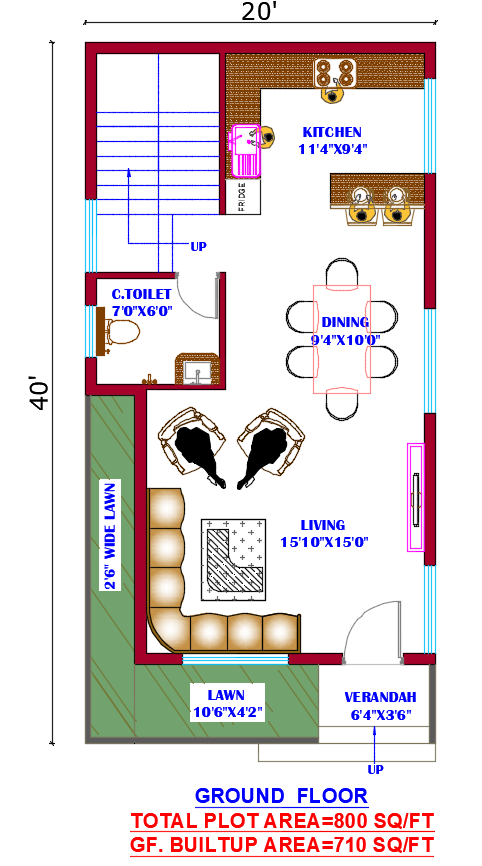"20x40 West Facing 1BHK G+1 House Plan – Smart Layout for Compact Spaces"
"Stylish 20x40 West Facing 1BHK G+1 Floor Plan – Perfect Blend of Function & Simplicity"
1-BHK Floor Plan for 20 x 40 Feet plot (800 Square Feet)
House plan for West facing 1bhk (G+1) simple house Plan . Plot size 20'-0"x40'-0" feet .Total plot area 800 sq/ft house plan .
If you are in need of Floor plan for 1bhk (G+1) small house plan . This article provide detailed.
1bhk (G+1) house plan design that you can explore and choose from your requirements.
House plan for residential building 1bhk (G+1) house plan west facing vastu plan .
1bhk (G+1) house Plan are given article.
This is used for residential building. Total plot area 800 sq/ft house plan building.
The length and width of plot 20’-0"x40'-0'’ respectively .Total plot area 800 sq/ft
The constructed ground Coverage area 710 sq/ ft specific.
GROUND FLOOR DETAILED :-
The septic tank and underground water tank is provide as per vastu shastra principles.
GROUND FLOOR PLAN WITH SIZE AND DIMENSION :-
In this 1HK (Hall and kitchen ) Ground floor plan. Ground floor area Requirements :-
The dimension of the Living area 15'-10"x15'-0".
The dimension of the Dining area 9'-4"x10'-0".
The dimension of the Kitchen area
11'-4"x9'-4".
The dimension of the Common Toilet area 7'-0"x6'-0" .
The dimensions of the Lawn area 10'-6"x4'-2" Front and side 2'-6" wide Lawn space.
The dimension of the Verandah area 6'-4"x3'-6" .
GROUND FLOOR PLAN WITH VASTU DIRECTION :-
In this Plan west facing 1HK (Hall and kitchen ) Ground floor house.
The Verandah area is provide in South -West corner.
The KITCHEN area is provide in South - East direction .
The Living area is provide in the main space for plot.
The Dining area is provide in the South direction.
The Common Toilet is provide in the North direction .
The Staircase provide in the is North - East Corner.
The Lawn provide in the front area.
FIRST FLOOR DETAILED :-
On this best West facing house plan the Lobby ,BEDROOM and Common TOILET . SITOUT is available The total BUILT-UP area first floor of this 710 sq/ft.
FIRST FLOOR PLAN WITH SIZE AND DIMENSION :-
In this 1BH ( Bedroom+ Lobby) floor plan. FIRST FLOOR area Requirements:-
The dimension of the Lobby area 8'-3"x9'-8".
The dimension of the Bedroom area 11'-4"x9'-0" .
The dimension of the Common Toilet area 9'-0"x6'-0" .
The dimensions of the Sitout area 19'-4"x15'-0" .
FIRST FLOOR PLAN WITH VASTU DIRECTION:-
In this 1BH( Bedroom + Hall) First floor house.
The SITOUT area is provide in Front area.
The Lobby is provide in the main space South facing.
The Bedroom is provide in the South -East direction .
The Common Toilet is North direction.
The Staircase provide in the is North - East direction .
REFERENCE TO THE ARTICLE :-
30x50 4bhk house plan west facing
25'x50' East facing house plan according to vastu 2bhk










Post a Comment